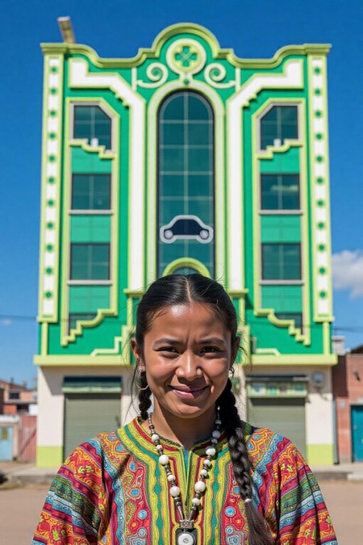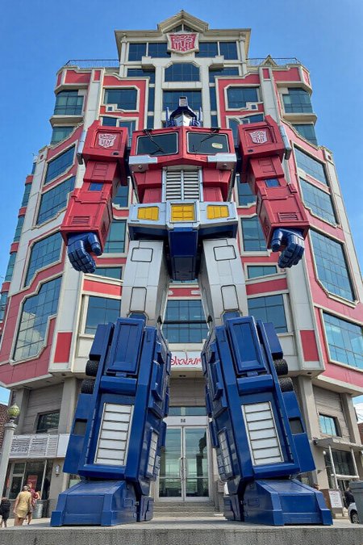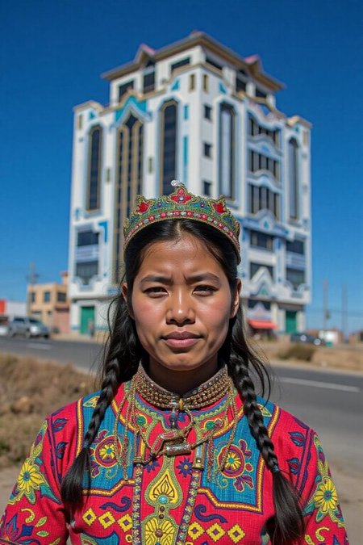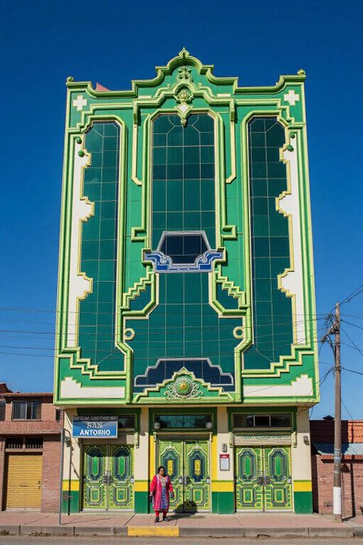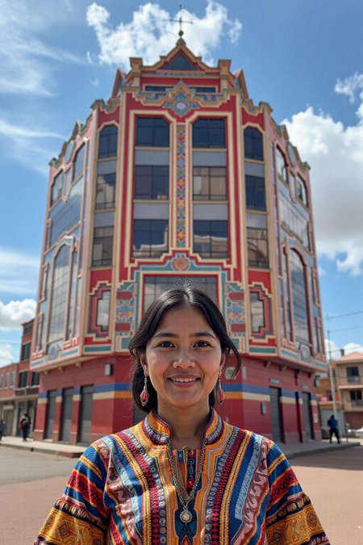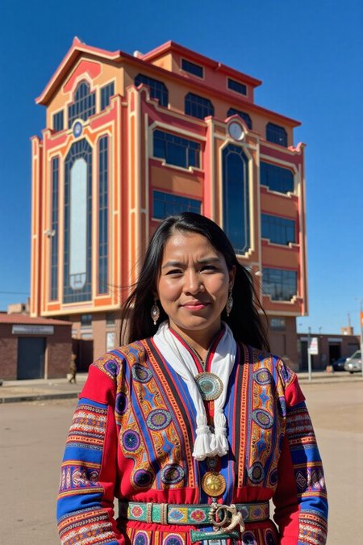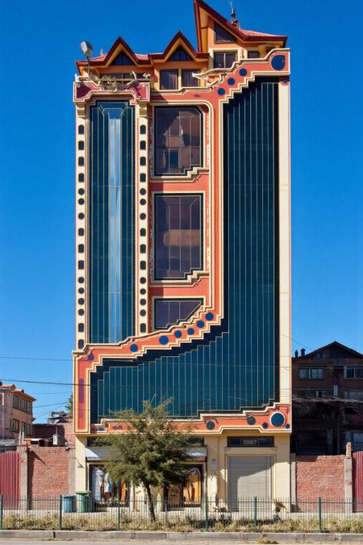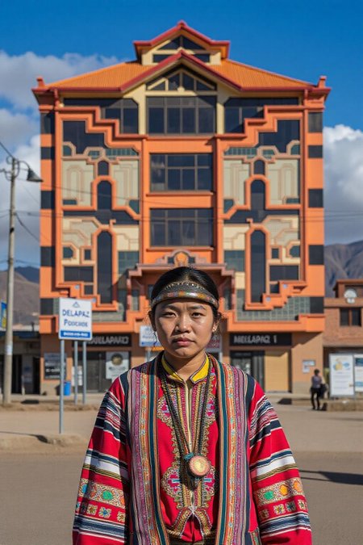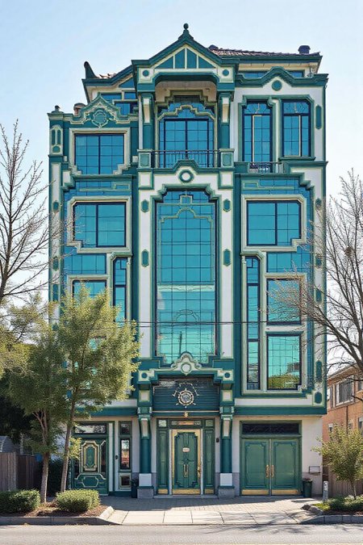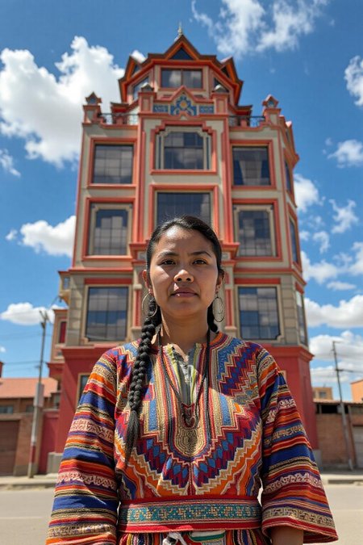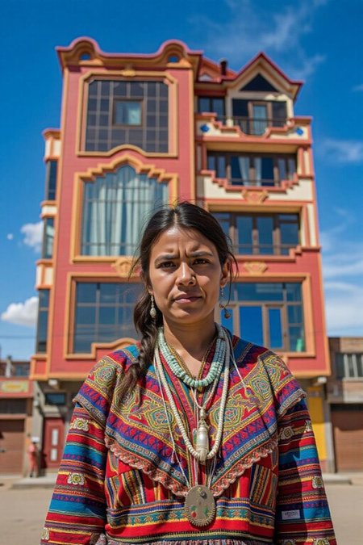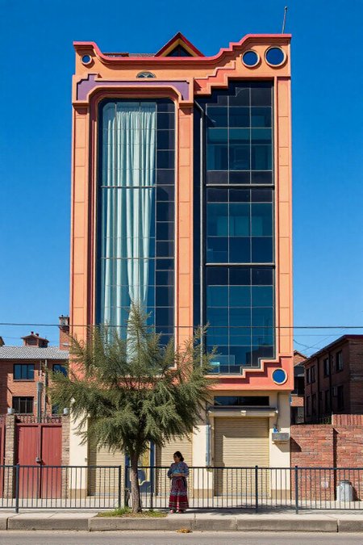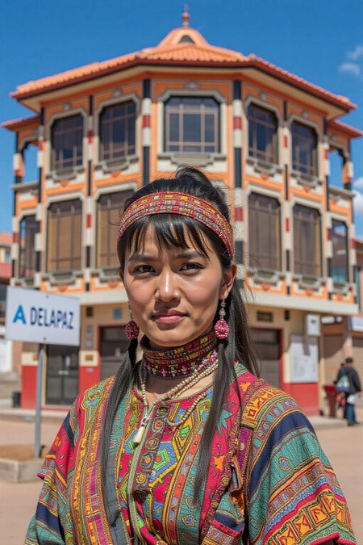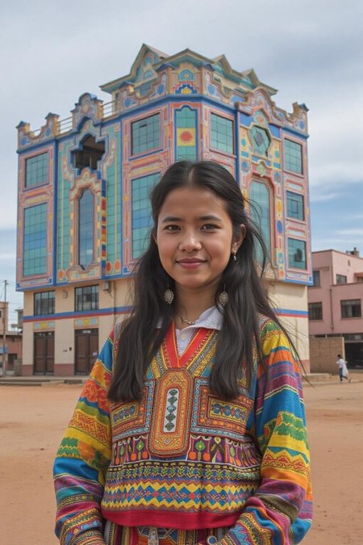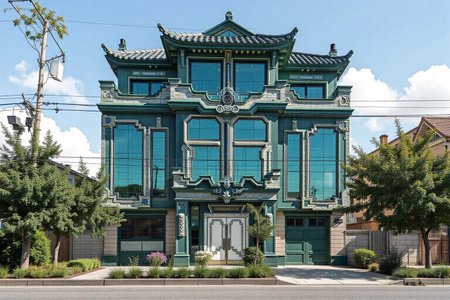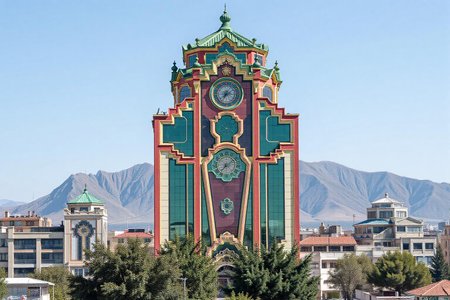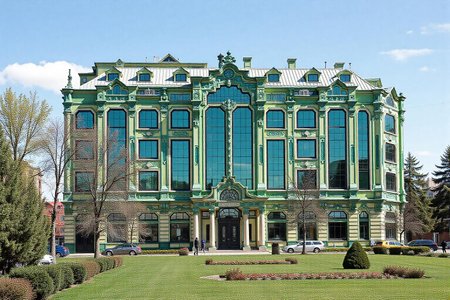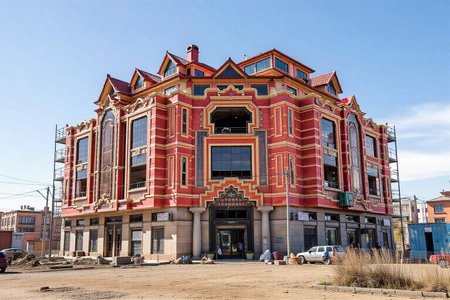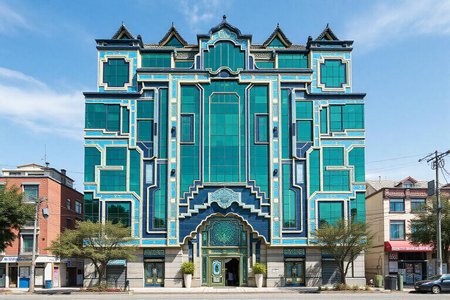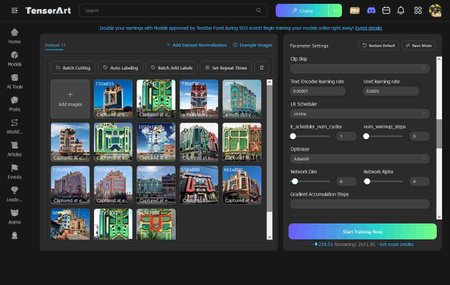If you don't mind using a larger model, this one seems to be more flexible: https://civarchive.com/models/941383/neo-andean-architecture
The version uploaded here is the 10th Epoch. You can download the other 9 epochs from tensor. art/models/796460646901345400/Neo-Andean-Arch-V1-5Cos-D8A4-2024-11-11-21:27-Ep-10
Training parameters (17 images found on the internet): https://civarchive.com/images/40389363
Repeat: 20 Epoch: 10 Total steps (* 17 20 10)=3400
Unet LR: 0.0005 Scheduler: cosine Optimizer: AdamW
Network Dim: 8 Network Alpha: 4
https://en.wikipedia.org/wiki/Neo-Andean
Neo-Andean is a contemporary architectural movement primarily situated in El Alto, Bolivia, expressed in the city's many cholets (portmanteau of cholo and chalet),[1] or mini-mansions, and dancehalls.[2] Bolivian architect Freddy Mamani has been described as "the best-known architect" of neo-Andean architecture. Mamani is "a civil engineer who began as a simple laborer two decades ago"; his first building incorporating this style was commissioned by an Alteño businessman in 2002 which was finished in 2005,[3] he has built over 60 similar structures around the city since.[4][5]
Architecture historian Elisabetta Andreoli described the style, represented in over 100 structures across the El Alto skyline, as neo-Andean. Paola Flores noted that "most [of the neo-Andean structures] have been built since President Evo Morales, an Aymara who is the country's first indigenous leader, took office in 2006. Their emergence coincides with a modest economic boom coupled with a rise in Aymara pride."[4] They also coincided with the rapid development and modernization of El Alto, a traditionally low-income area with many unpaved roads and improvised structures.
The bulk of the buildings in El Alto are simple, unadorned brick structures; Neo-Andean structures are typically similar in underlying structure, but with the addition of very elaborate decorative facades. These facades feature a harmony of cornered straight lines representing the masculine and curves representing the feminine prominent in Tiwanaku ruins known as the chacha-warmi; their colour palette often take on those of traditional Aymara fabrics.[3] Many older buildings around El Alto have been renovated with neo-Andean style facades since the style became popular.
The term was first used in an architectural journal to reference the style of the United States Embassy building in Lima, Peru by Arquitectonica in 1996; it said that the embassy's architect "quite literally took inspiration from Peruvian history, modelling the base of the building on the structures of the ancient cities of Cuzco and Machu Picchu."[6]
